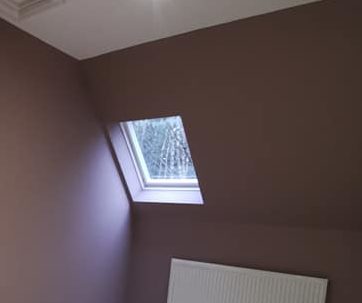Loft Conversions in Woking and surrounding areas
Setting the Standard for Local Loft Companies
Welcome To Woking Lofts
Create extra living space in your home
We are Surrey’s leading specialist for loft and attic conversions.
Create extra living space in your home by converting your unused loft space into an extra bedroom, bathroom or home office.
Loft conversions are the number one cost effective way of increasing your living space and increasing the value of your property.
Loft rooms are suitable for almost any purpose, from bedrooms and bathrooms to a office or a playroom.
Our team covers every aspect of your project, from design to completion. This includes electrical, plumbing, plastering and decorating work by professionals with vast experience in their respective fields. Be it mansard, hip-to-gable or dormer loft conversions, we do it all.
Based in Woking, we cover the Surrey region.
Call Us Today: 01483 776455 or 07813 026943
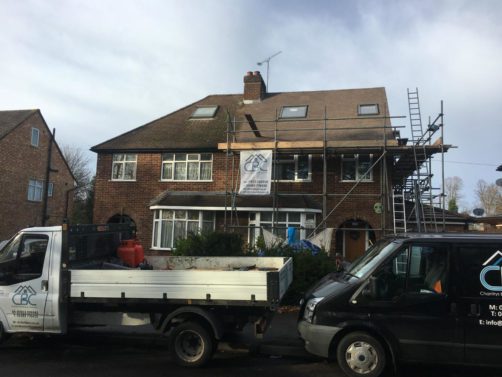
Loft, attic and garage conversions in Surrey
Create space and add value
Loft or Attic conversions creates additional space whilst adding significant value to your property at affordable prices
Market leading products
We use market-leading products for our loft and attic conversions such as FAKRO and VELUX
Insurance and Warranty
Appropriate levels of public liability insurance and all our completed work comes with a 5-year warranty.
Free loft design visit
We offer a free loft design and survey visit, and we turnaround personalised, detailed quotations without delay.
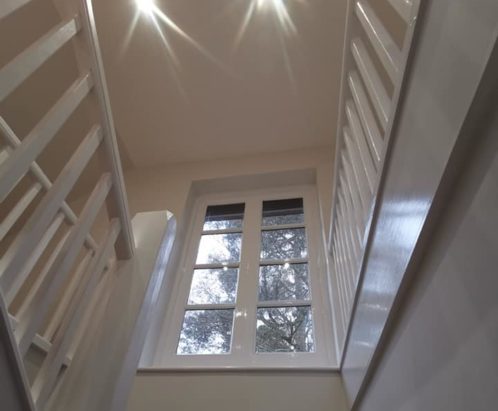
Dormer Loft Conversions
for flat ceilings and ample floorspace
A dormer loft conversion is when a box shaped structure is added onto a pitched roof, creating walls that sit at a 90 degree angle to the floor. Expands headspace and floorspace.
Mansard Loft Conversions
for a distinctive, stylish home addition
A Mansard conversion is typically built to the rear of the property and has a horizontal roof with a 72 degree sloping wall. This creates a lot of loft space but Mansard Loft Conversions generally require roof alterations, therefore planning permission is likely to be needed.
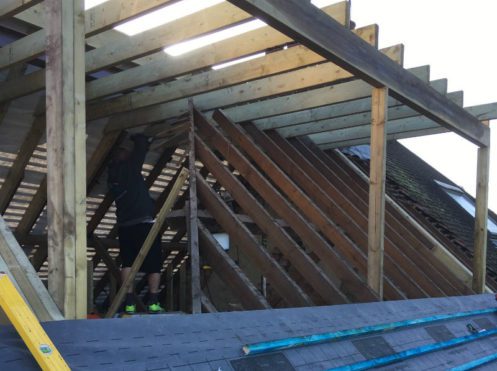
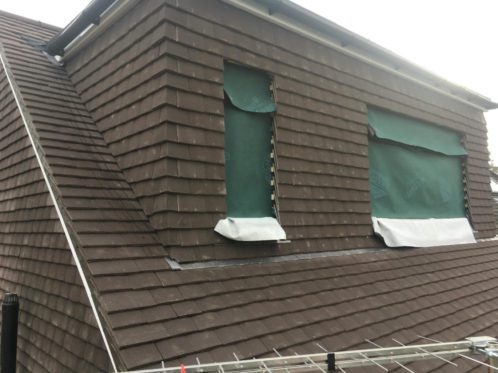
Hip-to-Gable Loft Conversions
for transforming hipped roofs
Hip to gable loft conversion is mostly found on semi-detached properties with an existing hipped roof. The hip is extended up vertically from the ridgeline to create a gable and a Rear Dormer is formed to the rear of the property. A hipped roof, is a type of roof where all sides slope downwards to the walls, usually with a fairly gentle slope
Roof Windows
for new space with minimal disruption
Roof window conversions are the simplest, most cost-effective way to create new living space. We install VELUX windows into your existing roofline, and the entire build takes place within these limits. With no external extension work, these projects are usually much quicker.
